
‘Utopian Disruption’ project at vrbn, Switzerland, together with ISWG, Germany
During my tenure at vrbn, my primary focus was on developing proprietary procedural systems to create key elements of the company's high-quality buildings, aligned with real-world architectural standards. Additionally, I actively participated in managing and creating more than 650 comprehensive 3D interior designs. Subsequently, these designs underwent translation into parallax-occlusion projections, enabling real-time visualization. The collaborative effort was supervised by Matthias Buehler (CTO) and Cyrill Oberhaensli (Head of Development).
vrbn (Switzerland) provides premium 3D solutions and content for a wide range of industries, including gaming, culture, advertising, visual effects, simulation, and more.
The main creative project that I was assigned to lead at vrbn is “Utopian Disruption“, created in collaboration with Ulrich Gehmann (ISWG, Germany) . What follows is the description of this project.

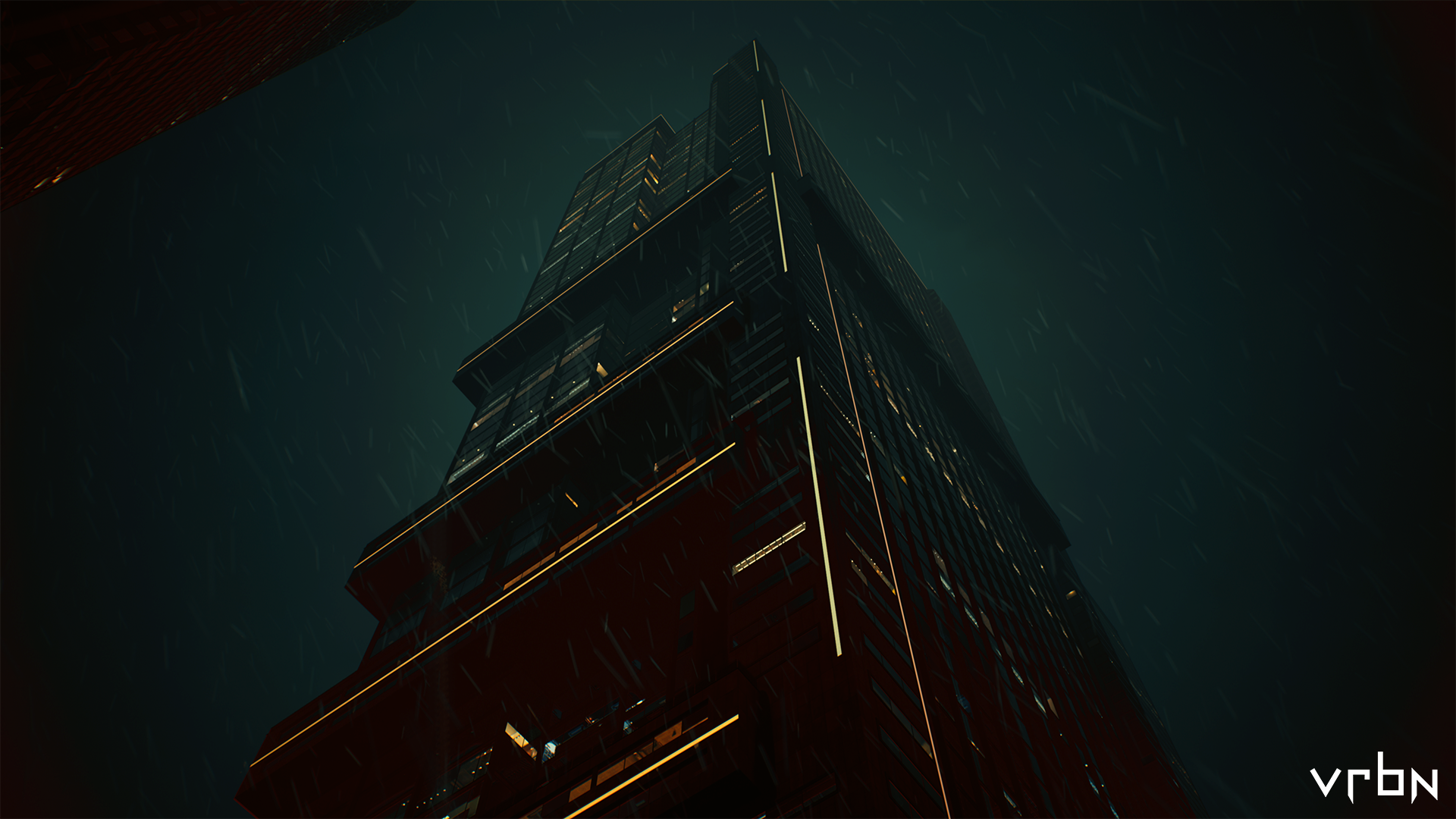
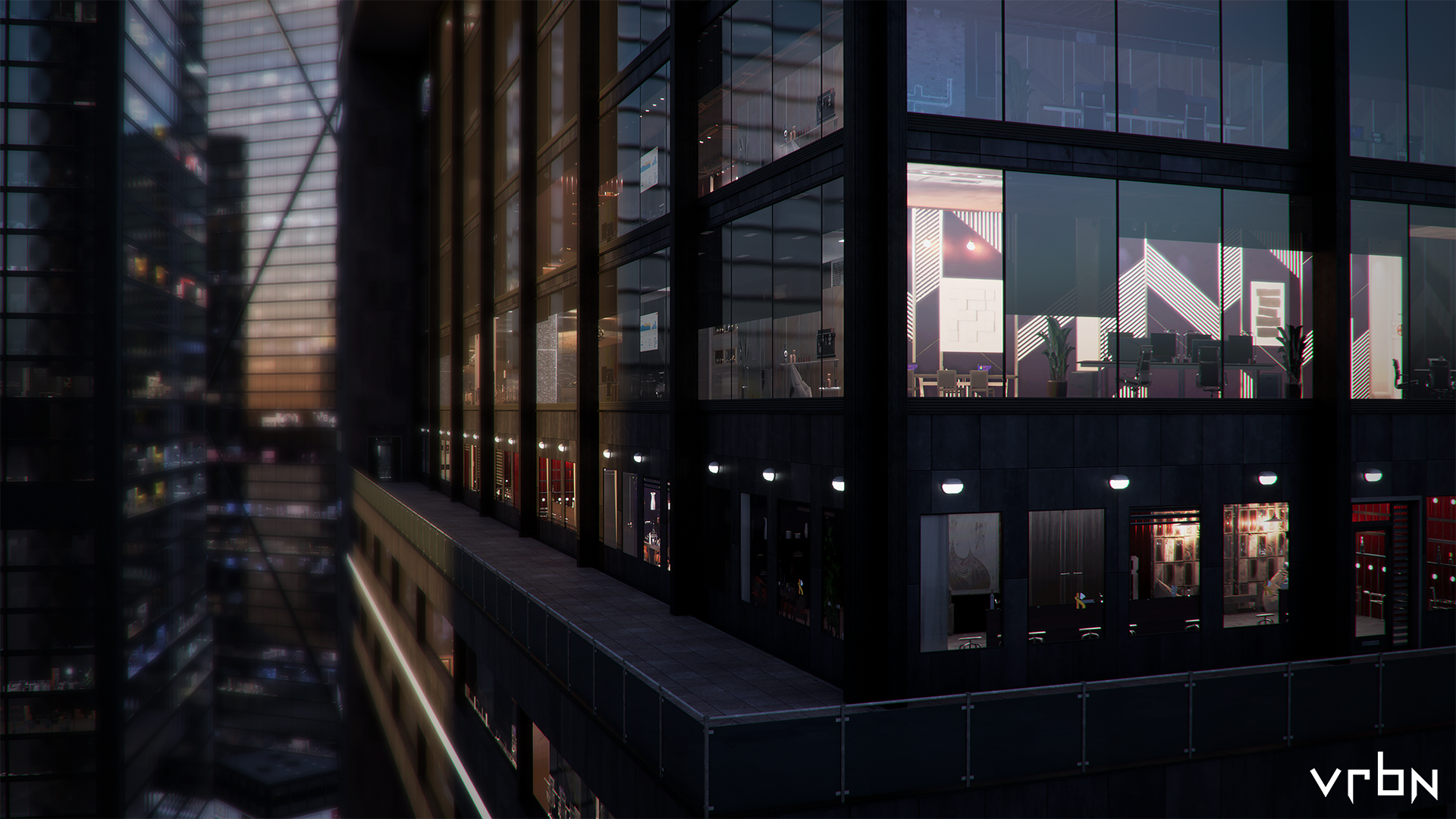
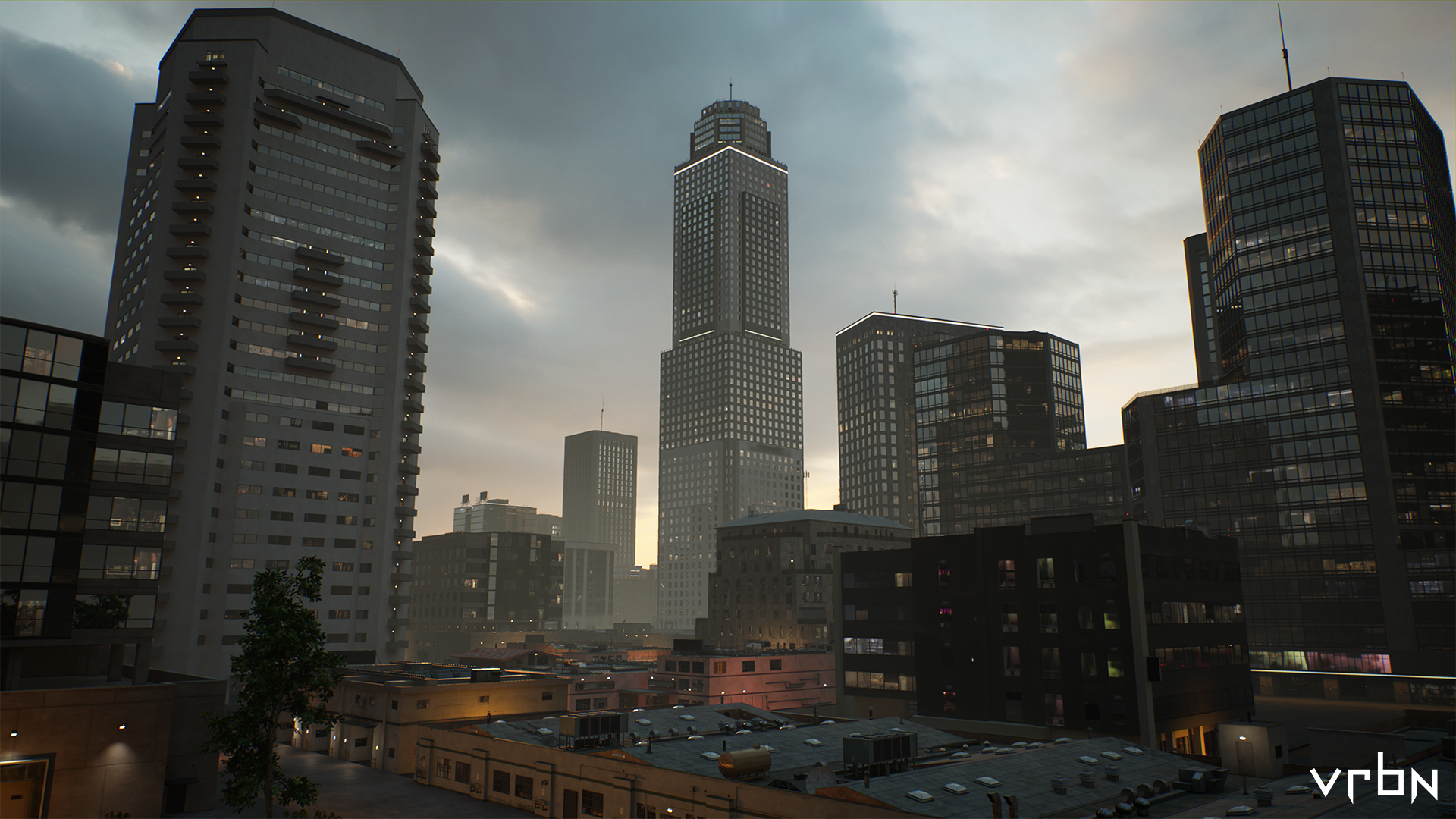
"Utopian Disruption" (2023) project proposes a continually evolving dynamic utopian city, tailored to meet the contemporary demands of communities while incorporating symbolic meanings and concepts intrinsic to Western culture. This endeavor employs a realistic approach to contemporary architecture, distinct from the conventional perception of an ideal space characterized by opulent architectural designs. In the subsequent exploration, we will delve into how the tension of conceptual paradoxes has steered the final form of Utopian Disruption.
Central to Utopian Disruption is the premise of an inherent dichotomy between nature and culture. The paradoxical interplay between culture, particularly architecture, and nature stands as a pivotal concept that underpins the project's inception. Even when confronted with the challenges or principles of biomimicry, architecture remains an artifice—akin to an artifact—created through human artistic and technical endeavors.


As the lead in architectural research, design, and urban planning, I found the very essence of ISWG and vrbn's "ideal city" intriguing. This concept seeks to harmonize the tension between opposing forces by channeling it symbolically while being contemporarily designed to resonate with architectural and urban zeitgeist. This creative vision is embodied in the city's overarching layout, composed of three distinctive domains.
At the heart of the city lies the center, a domain of absolute symmetry that forms the core of cultural expression. Expanding outward, the second domain introduces a more organic architectural design, creating a seamless transition from the realm of "culture" to that of "nature." The third domain, characterized by natural landscapes, intertwines with architectural elements in a manner that echoes the organicity of green spaces—parks, forests, and water bodies. This domain not only signifies the city's potential for expansion but also presents itself as a fragment of a larger puzzle, enticing viewers to envision the evolution into an alternative cityscape. Here, boundaries aren't defined by sharp demarcations, but rather emerge as transition zones where new narratives unfold.

Initial Concept Sketches

Final Concept Sketch
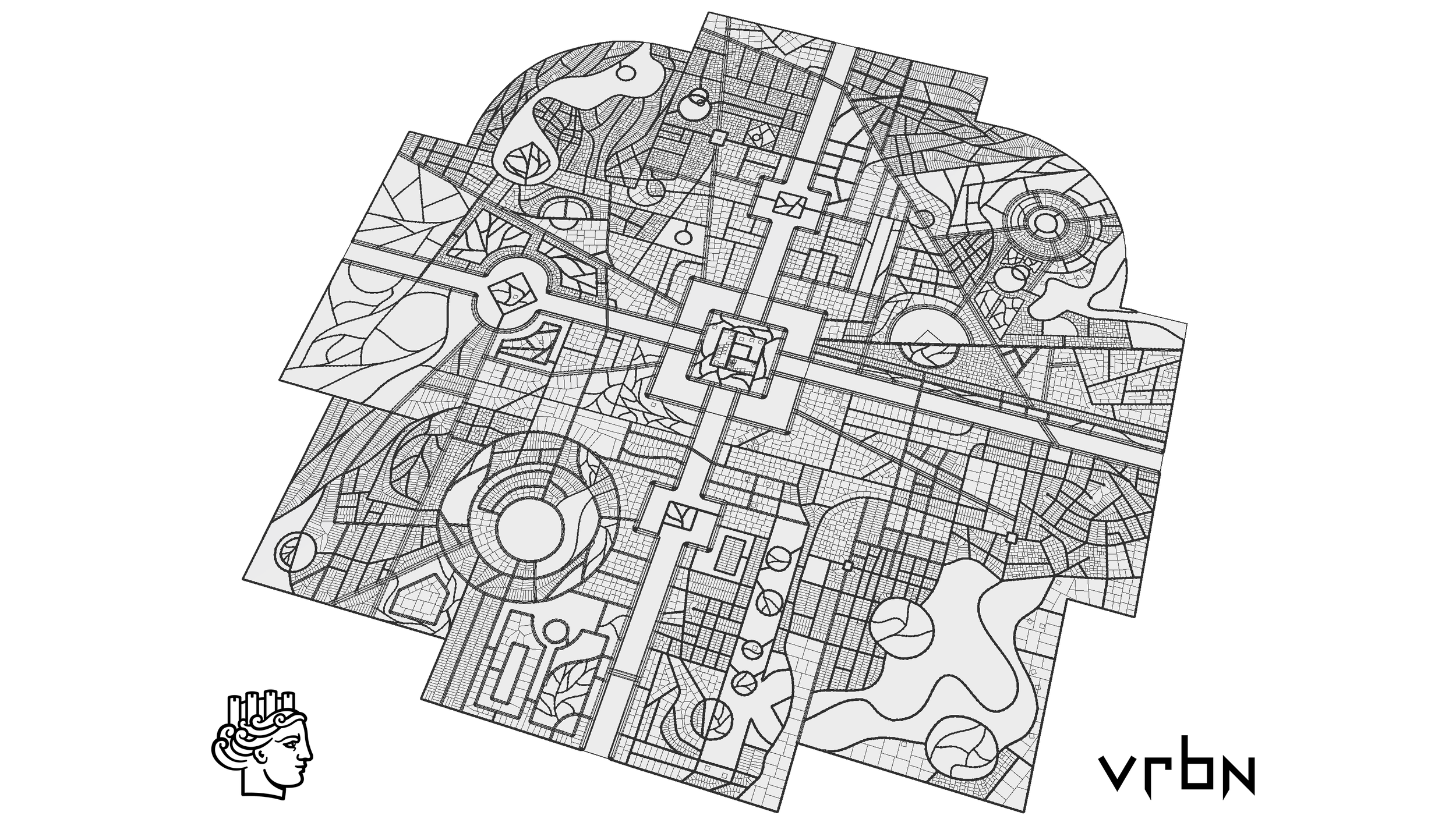
Final Plan in CityEngine
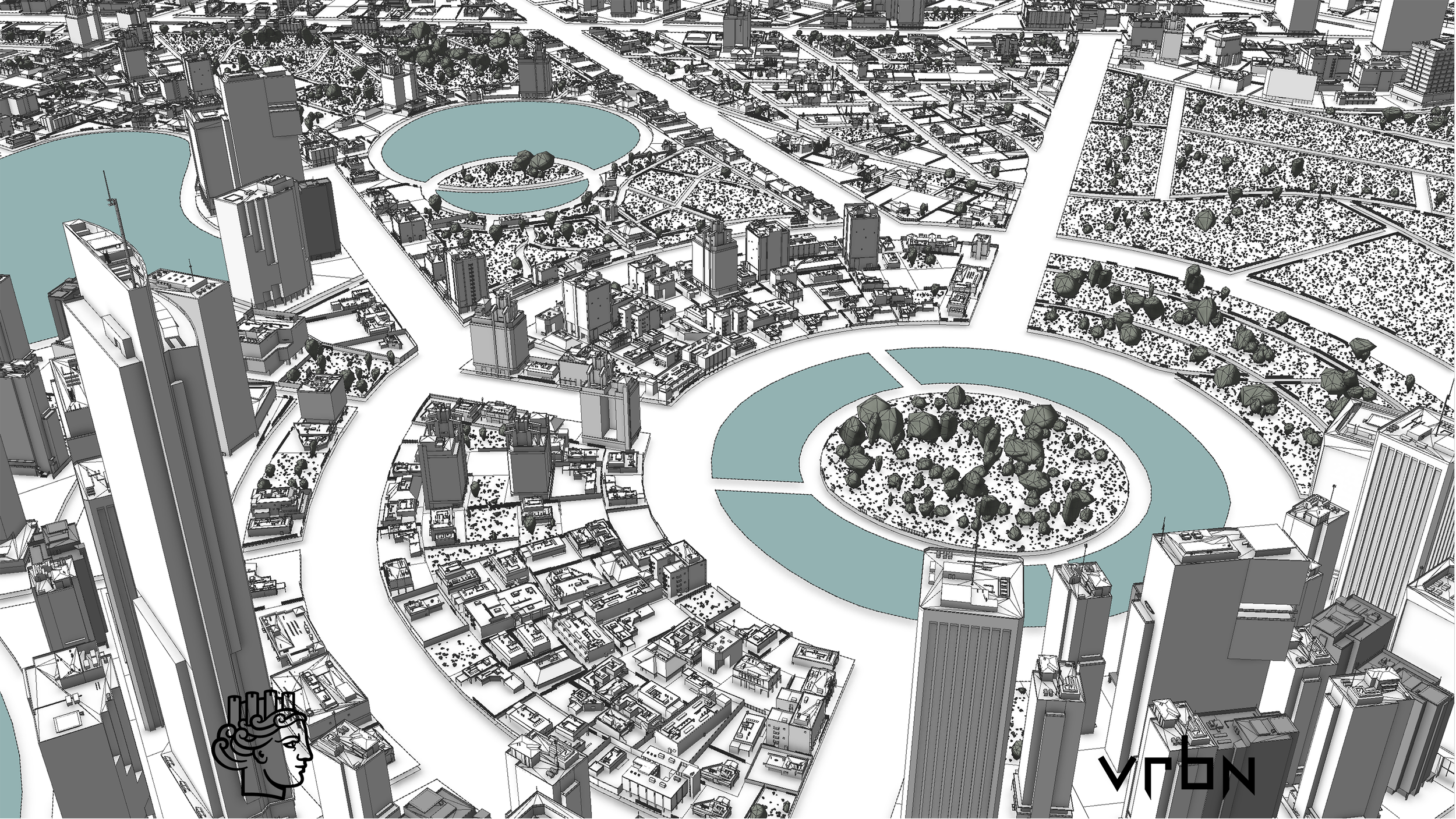
CityEngine Scene

