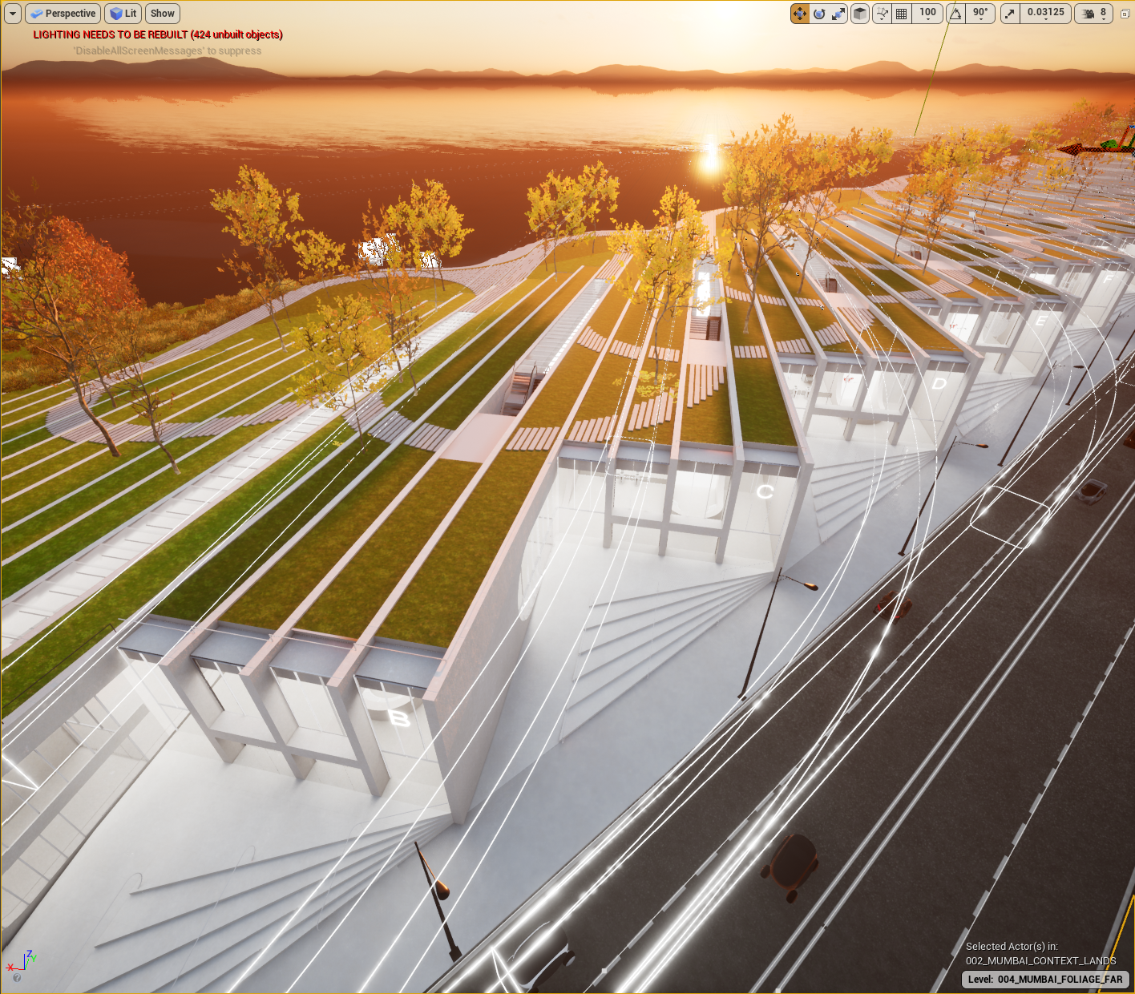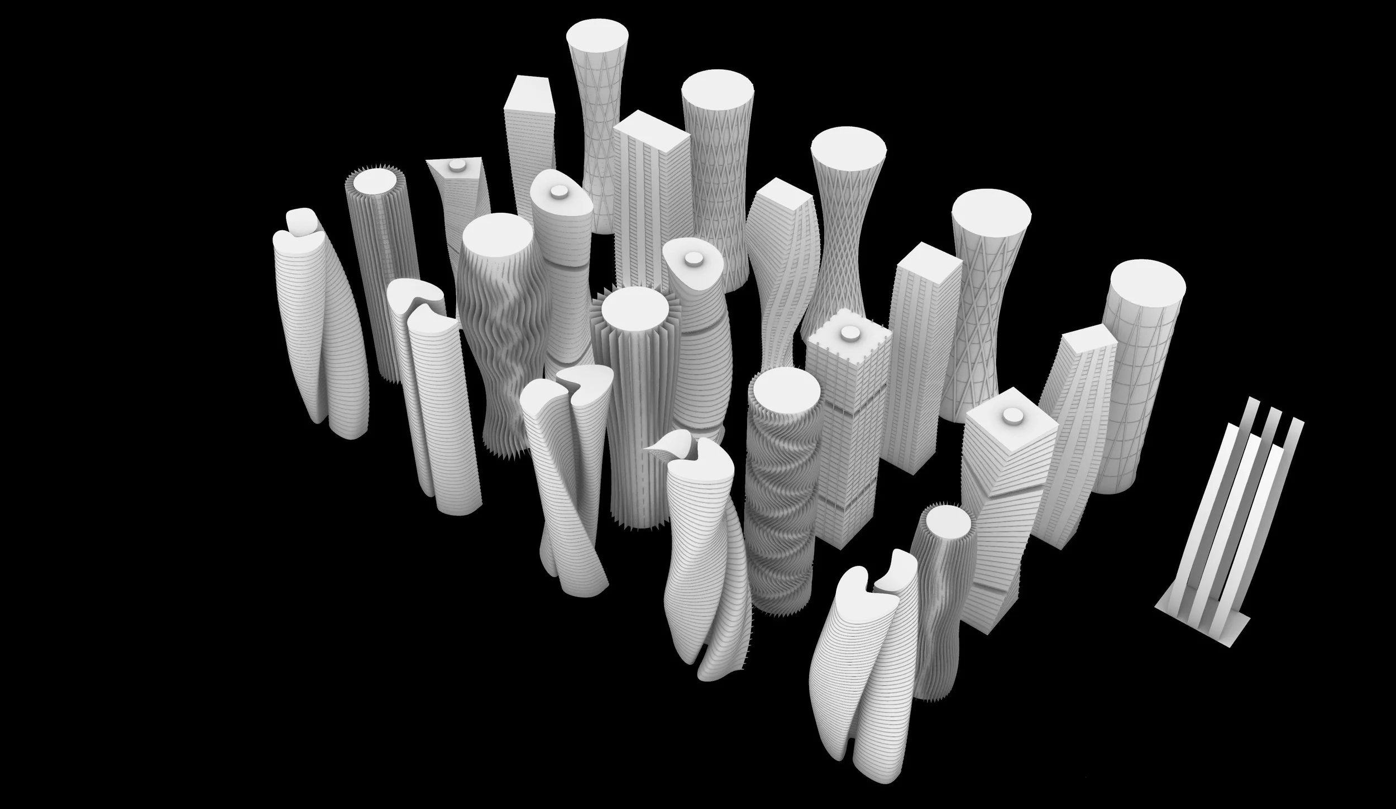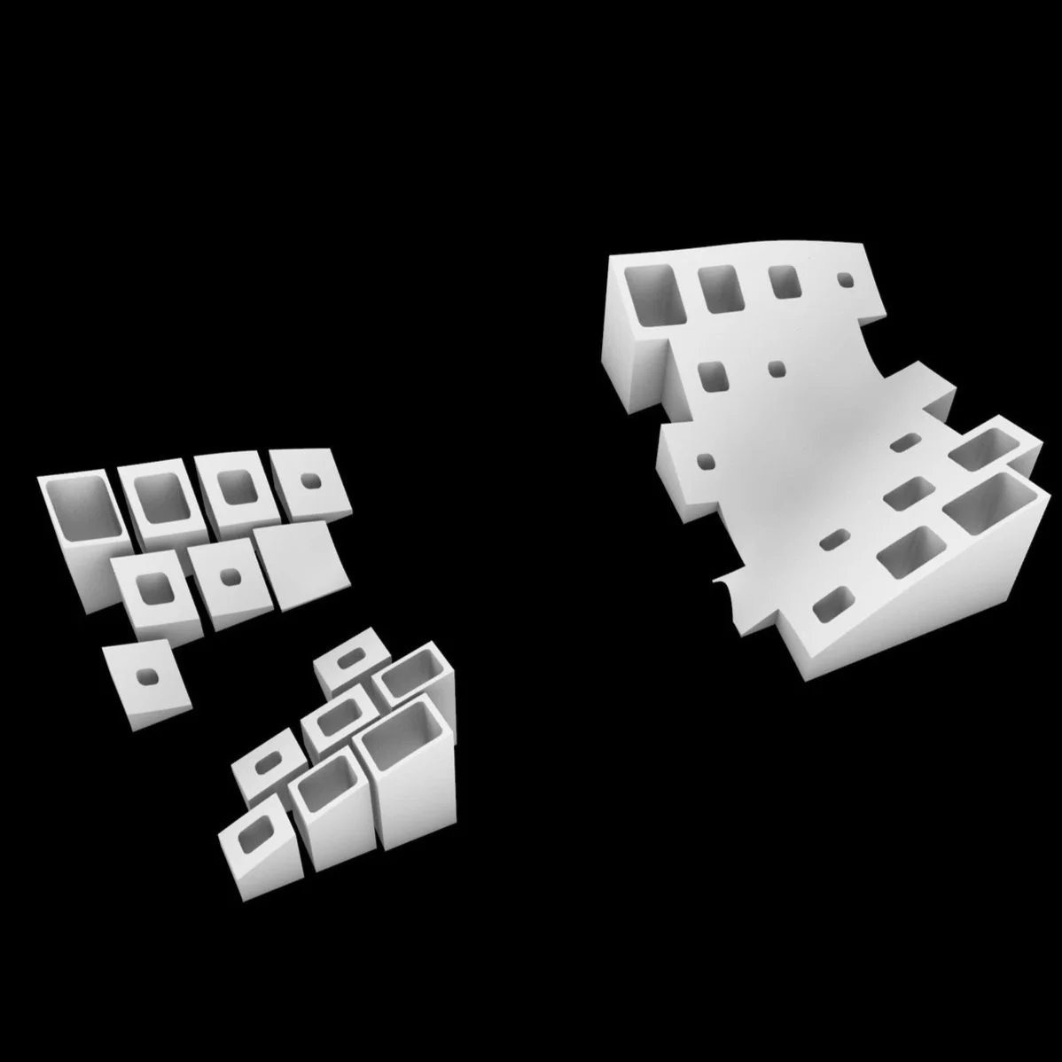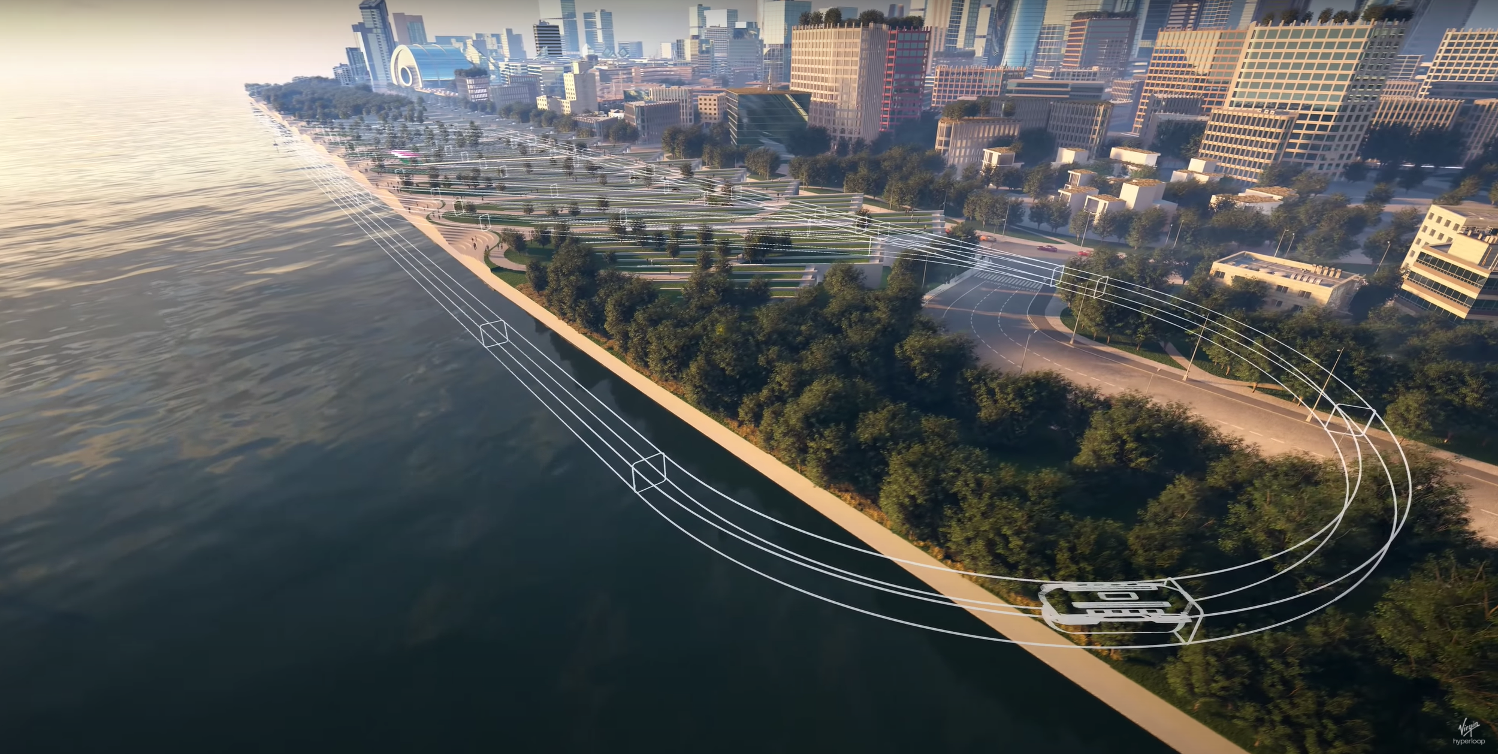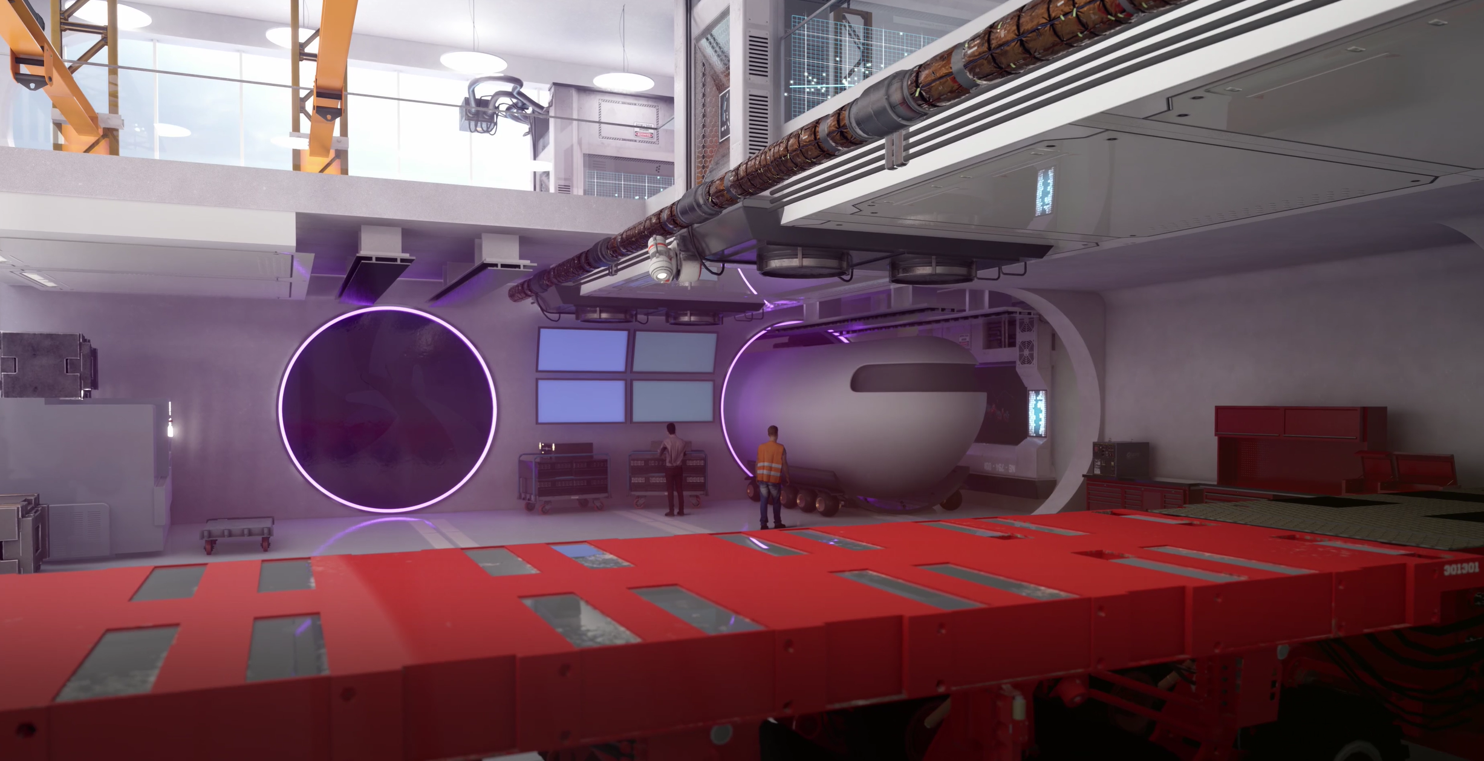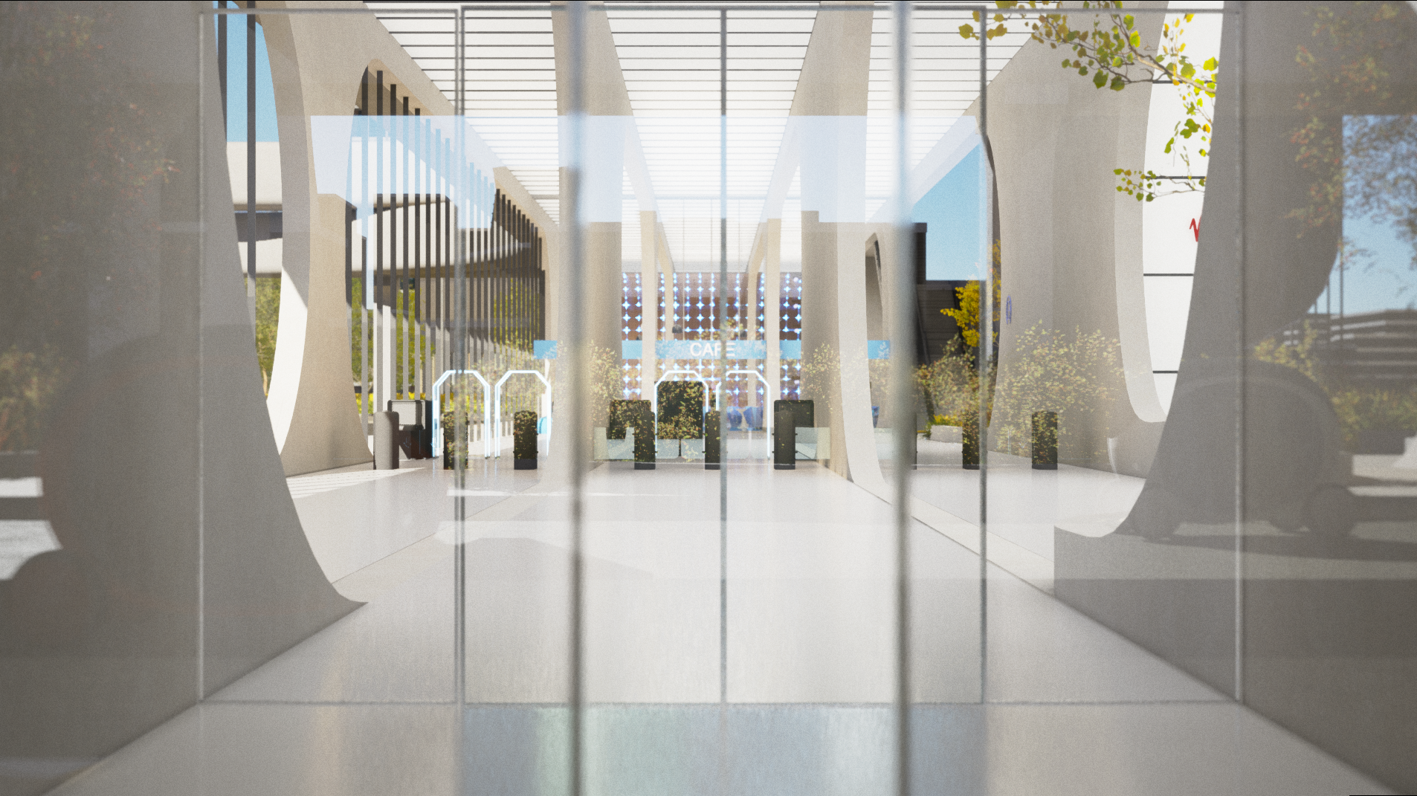Real-time ArchViz for Virgin Hyperloop
Architectural visualization developed by C3, Bucharest, based on a design proposal by BIG (2020).
As a member of the C3 team in Bucharest, my role encompassed both the positions of an Architect and a 3D artist.
Procedurally generated buildings and Landscape Design
The architectural visualization of the Hyperloop Center project was an intricate process that involved many components. One of the crucial aspects of my job was the creation of the 3D buildings for the context, the majority of which were procedurally generated, not only to ensure accuracy and consistency throughout the project but also for better time management.
Creating the urban context has taken into consideration a balanced distribution of urban furniture and greenery. This was done both using procedural tools but also through manual modeling.
Real-time visualization has been utilized to provide a dynamic and interactive experience for stakeholders to engage with the proposed design. Therefore, the final delivery of the project has been done in Unreal 4, while the 3D modeling and scripts were created using Rhino and Grasshopper.
Images courtesy of Virgin Hyperloop, C3 and BIG
Populating the Interior Design
To fully capture the essence of the Virgin Hyperloop project and bring it to life, the C3 team has dedicated itself to creating a rich and immersive visual experience.
As part of this process, we have developed a suite of optimized 3D assets that showcase every aspect of the proposed architectural concept's interior design, from coffee-shop spots and bookstore interiors to more technical spaces.
Images courtesy of Virgin Hyperloop, C3 and BIG
