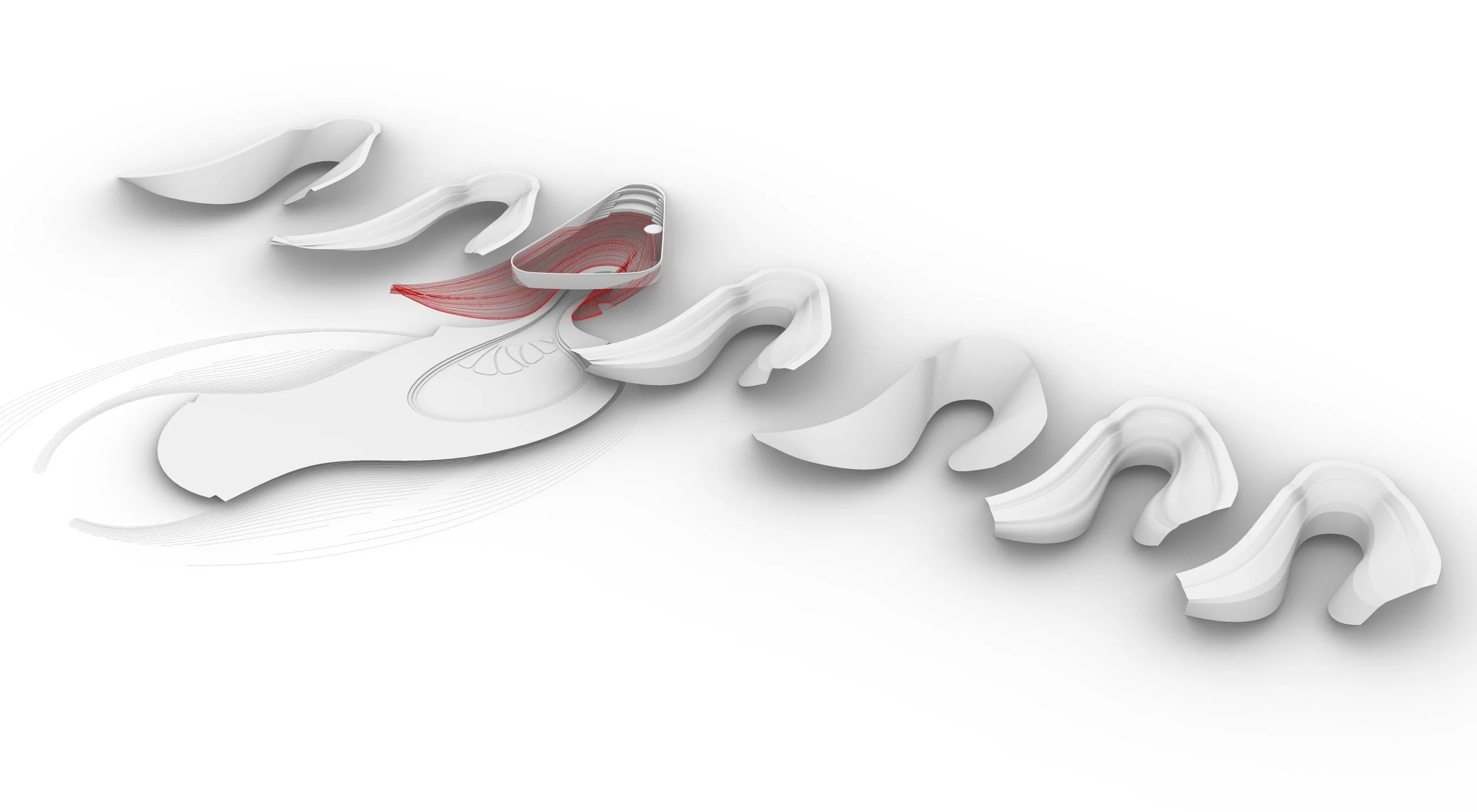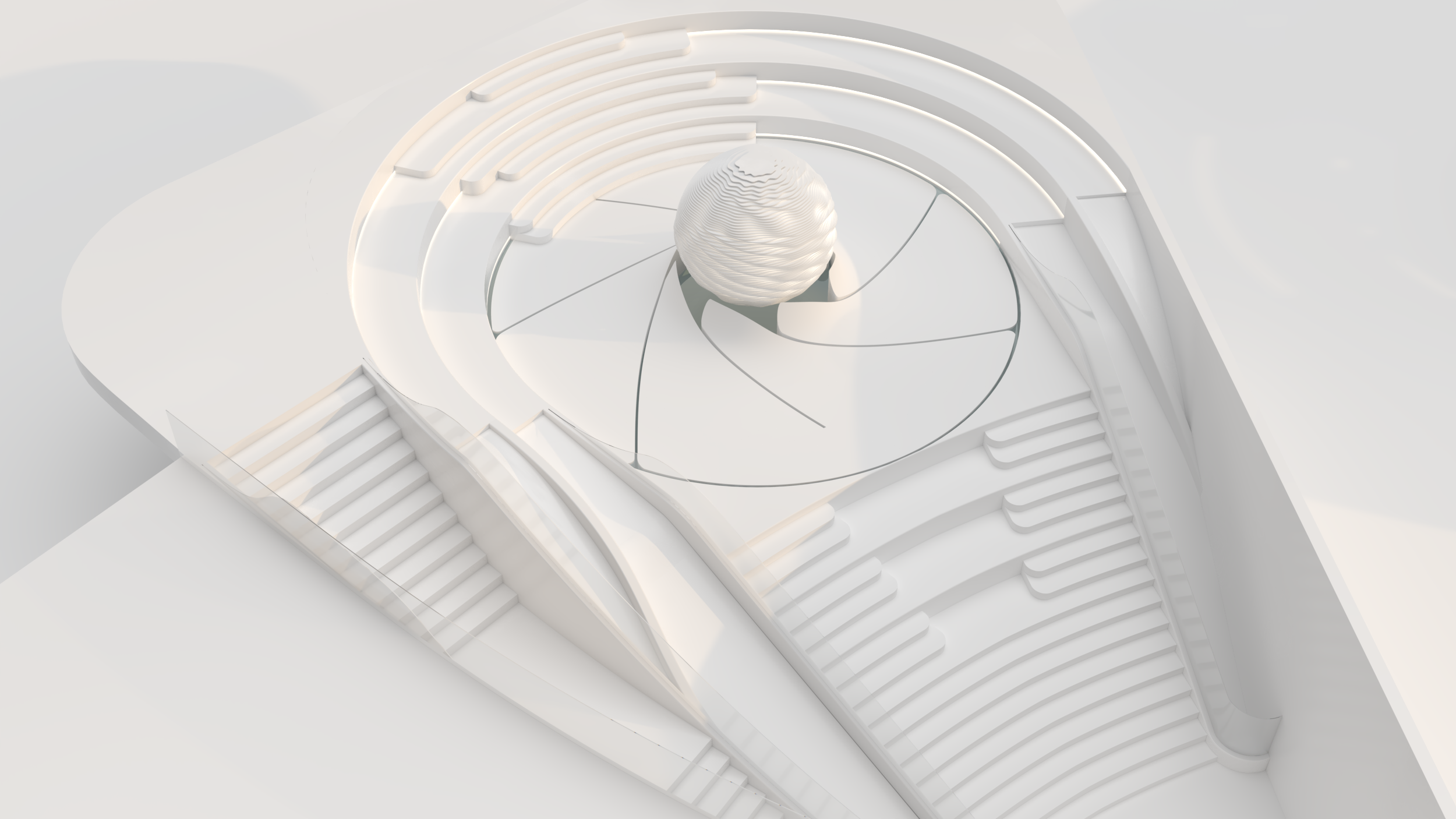Yunity Park
…where Architecture meets Landscape. Business Campus architectural project by Metropolis, Bucharest, Romania (2021).
In my capacity as an Architect on the team, I was tasked with providing my inputs and insights based on my previous experience in computational and landscape design.
Organic, procedural, community and landscape-oriented. Yunity Park reimagines the intersection between work and free time from macro to micro.
As an architect on the team, my main role was to create architectural concepts in a procedural manner and to solve geometrical challenges. The here-presented images are part of my own design interventions and approaches.
My responsibility also included the management of the 3D master file of our Yunity Park proposal, making sure that all of our designs come together neatly and with respect to the given space.
Find out more about the team and project at archi-polis.
Images courtesy of Metropolis, Bucharest
Leisure-time covered area. 3D model - Rhino + Grasshopper




The amphitheater stairs design required a rather unexpected approach - from a central area where water and the Corian material would generate a landmark entity.
Stairs combine functionality with pleasure, allowing in this case “nature“ to interact with the proposed “artifact“. This paradox, shifting between functional and beautiful, conducted by a central spatial entity, was probably my favorite challenge of the here-presented amphitheater stairs. Generating clean curves and the intersection between Corian and glass beautifully added to the final look of the design.
Further on, previous approaches towards generating the design of the central area, together with procedural techniques used in order to generate the sphere are shown.
Images courtesy of Metropolis, Bucharest
Amphitheater stairs. 3D model - Rhino + Grasshopper




Macro to Micro
The campus that we ended up updating with our proposed design is a large business area in Bucharest. The buildings already exist, but the client specifically required updating the facades and some interiors, while keeping the same organic design language that we’ve used for the landscape. Connecting these buildings in an intricate way kept all of us highly motivated and creative, as we had to work with large scale concepts, as much as with very small details.
Pavilions, stairs, bridges, green areas and Mies Van De Rohe-inspired water bodies - they all play an important functional and design role in the overall storytelling and user experience of our design.
On-site pictures: Yunity Park, Bucharest, Romania






